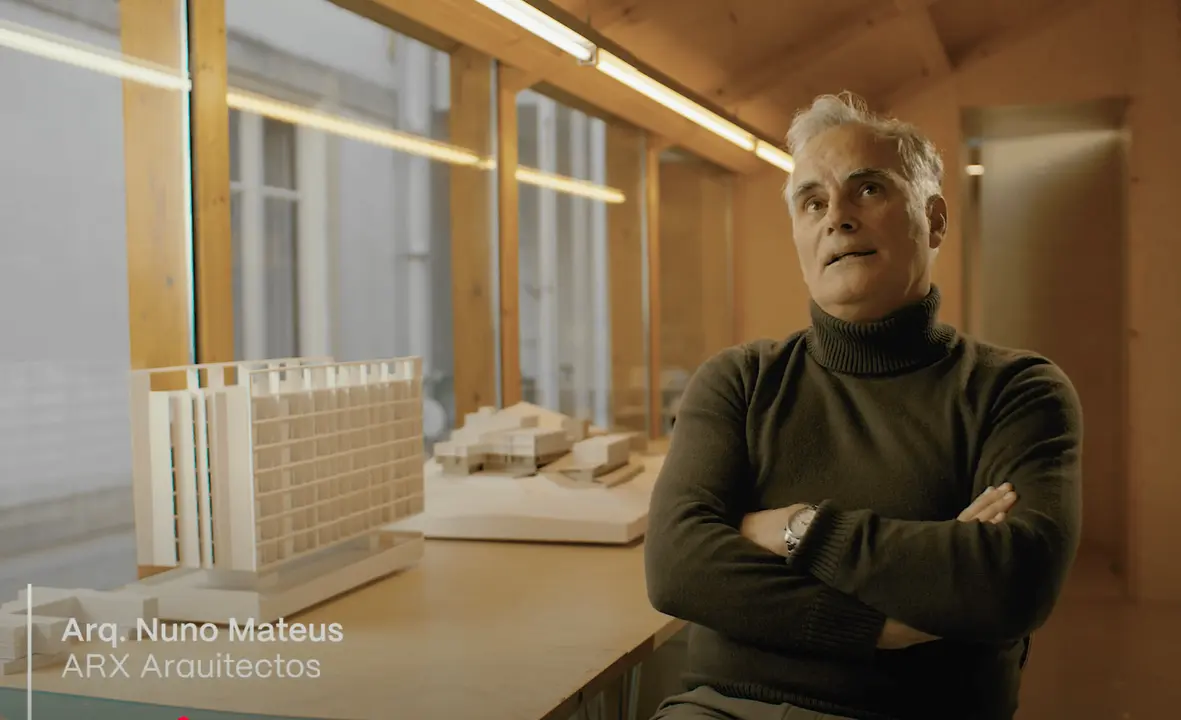Redbridge School

An architecture of place: Kindergarten of Redbridge International School, Campo de Ourique. In the heart of the urban fabric of the Campo de Ourique neighborhood, the Redbridge International School includes the South Pavilion, for nursery and teachers' facilities, which stands out for its "starry", curvilinear shape. Giving the floor to the authors, the ARX studio: "The concave and organic shapes of its facades result from the location of some large trees, as well as some now planted, in the search for defining an environment of symbiosis between building and nature. Note the authors' observation about the use of wood in this construction: "wood was chosen right at the beginning of the work, as the main structural material and interior finishes of the building, given its inherent message, of pedagogical sense, for being a sustainable material in its impact on nature, for the warm and welcoming atmosphere it allows, and also because of the speed of construction that it makes possible – we had a year to think and build this work".
Architect
ARX
Location
Lisbon
Year
2017
Type
School




















